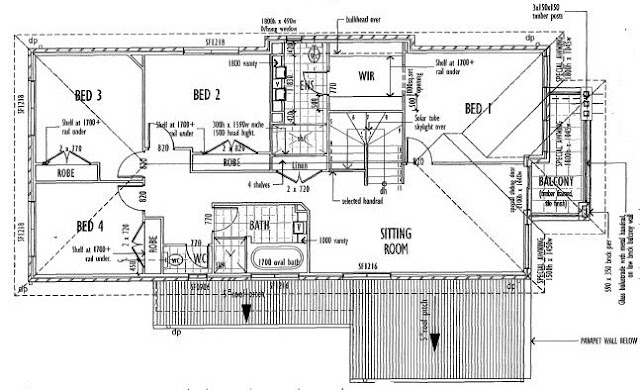After visiting many display homes in 2012 we decided that Provincial Homes’ NuCaprice
ticked all of the boxes – narrow back to fit our block, brick built, living
area downstairs with a lovely open plan kitchen, a pleasant façade without
spending an additional 20k, plus a decent sized balcony off the upstairs living
area to make the most of the sea breezes!
 |
| NuCaprice Display Home |
The office was just about to close for Christmas so we waited until the New Year and paid our deposit 19/01/2013. We then finalised our plans, adding a shower to the downstairs powder, an extra window to the sitting room and stacker doors to kitchen/meals area. The shower downstairs had a pleasent side effect when we realised that our hallway was now wide enough for a study nook. Yay! These plans took a few weeks to get drawn and then our revised tender was signed 25/02/2013. Once we received
the final costing and drawings we signed the building contract 14/03/2013.


