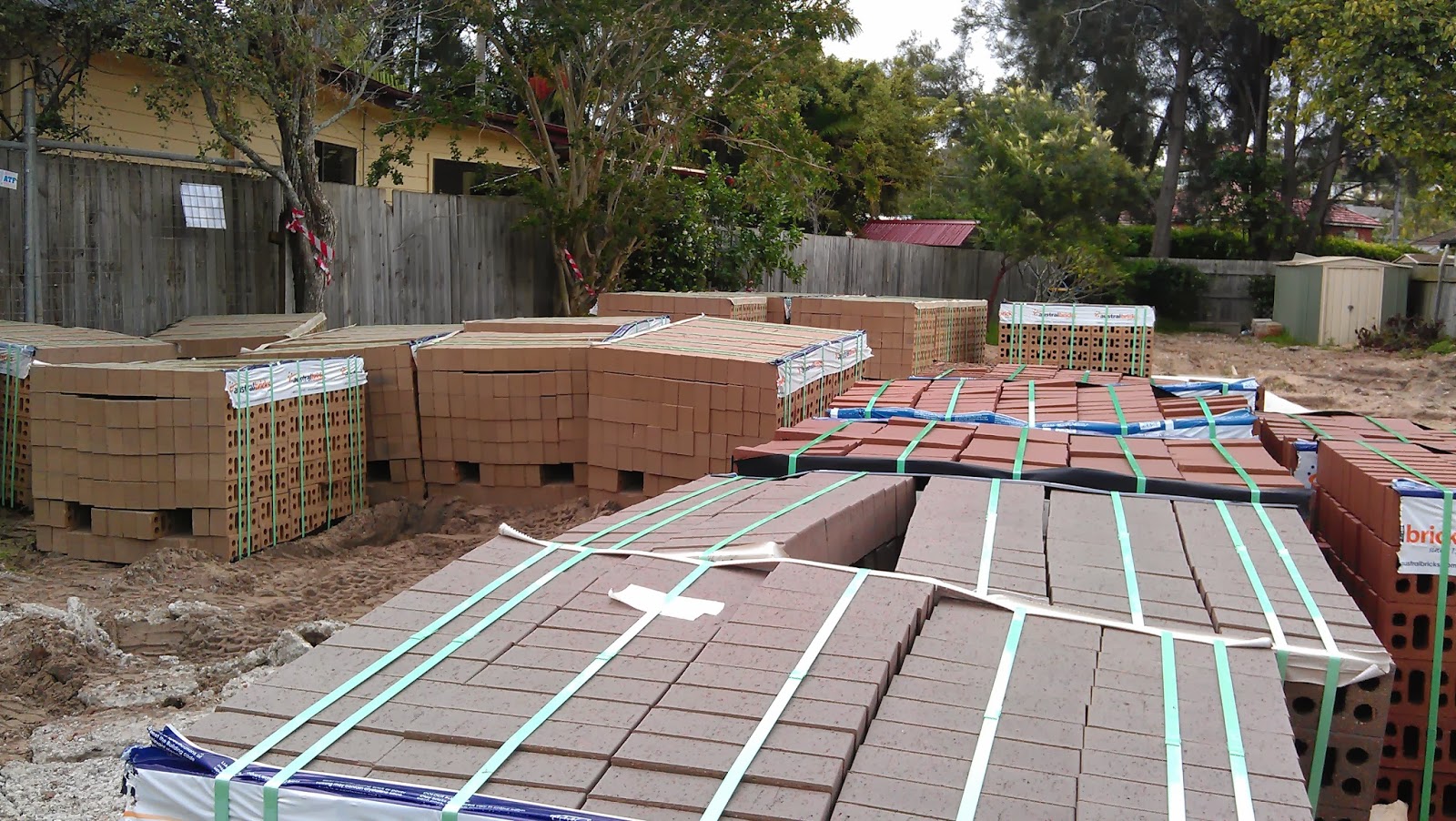The boys turned up yesterday and got a huge amount of work done in one day. If we were the only house they were working on I could imagine our build taking 4 weeks instead of the 9 months on our contract!
Thursday, 27 February 2014
Tuesday, 25 February 2014
Electrical Plans for our NuCaprice
Thought we should post up our electrical plans, for those who are wondering what to include in their NuCaprice
Our Tile Selection
We went to Di Lorenzo for our tile selection appointment on a Saturday and found the store busier then a supermarket! The staff were very friendly but run off their feet and the whole process would have been much less stressful on a weekday.
Also it's worth noting that many of the loose tiles had no prices on them so we were constantly running up to the front desk for a price check.
Our builders allowance covered tiles in the 'yellow' range. We liked some of the wall tiles but were pretty unimpressed with the 20 by 20cm floor tiles.Though we could go up to 25cm there wasn't a single tile of that size in the store!
We decided to upgrade our Laundry, Bathroom and WC to 300 by 300 sized floor tiles. Our powder room tiles were selected from the Upgrade Pillar and our Ensuite & External Areas were upgraded to 300 by 600 Matt Porcelain Tiles.
Extra costs to be aware of:
$24.50 m2 Underlay - Charged for 30 by 30cm or larger floor tiles
$18.50 m2 Labour to lay 30 by 60cm wall tiles
$24.50 m2 Labour to lay sheeted border up to 30cm wide (Even in Yellow range)
All up we spent around $2400 on tile upgrades and this was without tiling any extra areas.
Wall: TRIOAL26 Alabaster (200 by 600)
Feature: TRLILA26 Decor circles (200 by 600) Vertical strip in shower
Wall: DCW1445 White Gloss (300 x 600)
Feature: NSB11088 Glass stone Vertical Strip in Shower

(Photo of Fango Sand in the Modern View Display Home at Kellyville)
Also it's worth noting that many of the loose tiles had no prices on them so we were constantly running up to the front desk for a price check.
Our builders allowance covered tiles in the 'yellow' range. We liked some of the wall tiles but were pretty unimpressed with the 20 by 20cm floor tiles.Though we could go up to 25cm there wasn't a single tile of that size in the store!
We decided to upgrade our Laundry, Bathroom and WC to 300 by 300 sized floor tiles. Our powder room tiles were selected from the Upgrade Pillar and our Ensuite & External Areas were upgraded to 300 by 600 Matt Porcelain Tiles.
Extra costs to be aware of:
$24.50 m2 Underlay - Charged for 30 by 30cm or larger floor tiles
$18.50 m2 Labour to lay 30 by 60cm wall tiles
$24.50 m2 Labour to lay sheeted border up to 30cm wide (Even in Yellow range)
All up we spent around $2400 on tile upgrades and this was without tiling any extra areas.
Main Bathroom & WC
Floor: TEL304 (300 x 300)Wall: TRIOAL26 Alabaster (200 by 600)
Feature: TRLILA26 Decor circles (200 by 600) Vertical strip in shower
Laundry
Floor & Skirting - TEL304 Beige (300 x 300)
Splashback - KIGWH White Gloss (200 x 400)
Powder Room
Floor: DC9967 Grey (300 x 300)Wall: DCW1445 White Gloss (300 x 600)
Feature: NSB11088 Glass stone Vertical Strip in Shower

Ensuite
Re-Use Concrete Fango Sand Matt Porcelain (300 x 600)(Photo of Fango Sand in the Modern View Display Home at Kellyville)
Porch & Balcony
DC2643 Ash (300 x 600)Thursday, 20 February 2014
Frame - Day 3
Was expecting to see lots happening on this beautiful sunny day but our house is having a rest day...
Tuesday, 18 February 2014
Monday, 3 February 2014
Photo Timeline
A photo timeline of our build between August and February 2014:
3rd August - Just a pile of rubble!
Yes it was on & great fun!
8th August - Our site is clear!
11th October - Our build Day 1
Ready for the next stage
16-18 October - Screw Piers going in
1st November - Ready for garage slab
2nd November - Concreting our Garage Slab
26th November - bricks have arrived
18th December - Brick Piers are done
Slab is down!
Time to get off my butt and get this blog going for real this time as our slab is finally down!
We have had some frustrating months while nothing happened on our block. Our slab was finally laid on Friday 31st Jan 2014.
The steel reinforcement before the cement was poured:
We have had some frustrating months while nothing happened on our block. Our slab was finally laid on Friday 31st Jan 2014.
The steel reinforcement before the cement was poured:
Subscribe to:
Comments (Atom)























